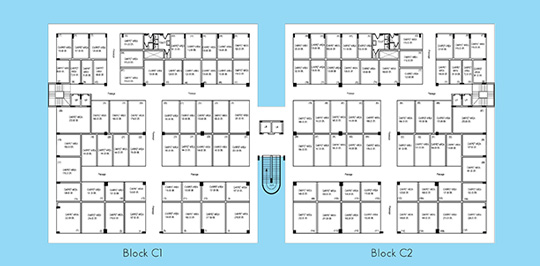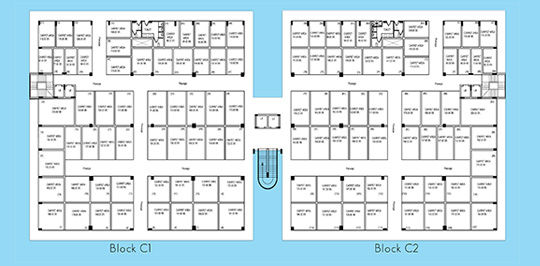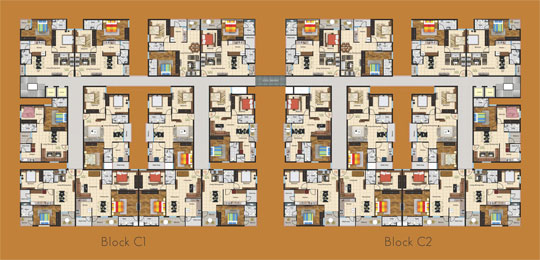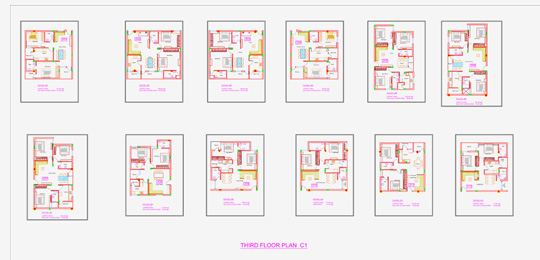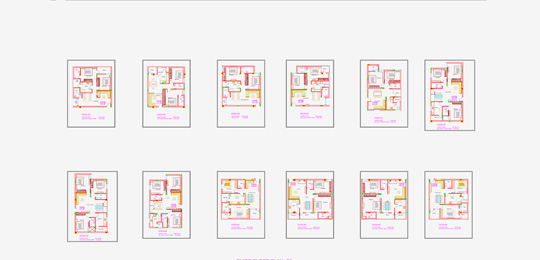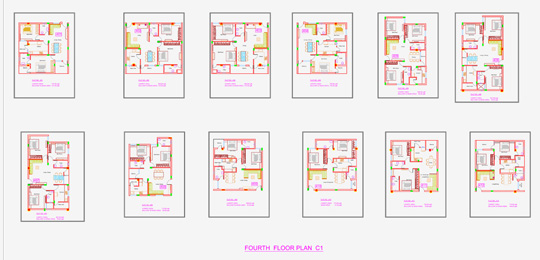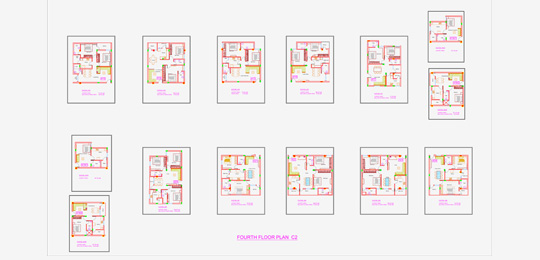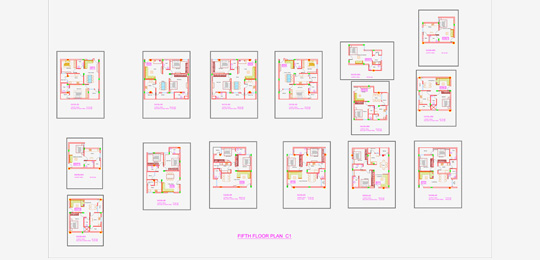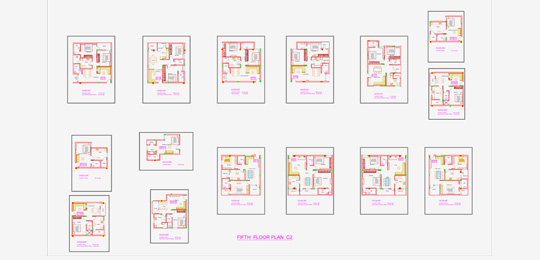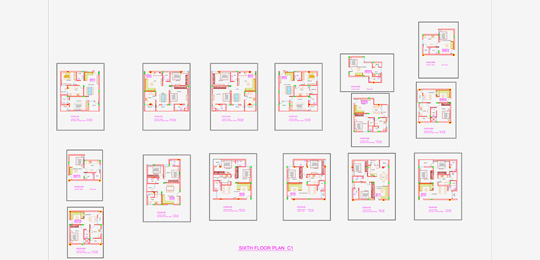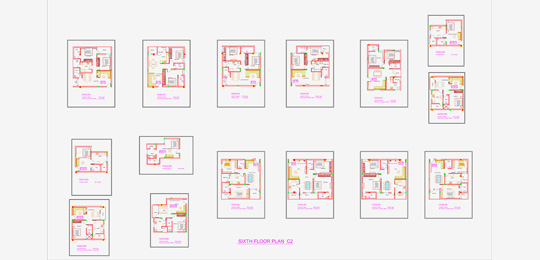Happiness Affordable & Profitable Together at Last
Situated in the finest, most secure and premium locality in Raipur and Bilaspur, DM Towers brings you the best in class affordable residential and commercial space.
With ground floor and two dedicated floors for corporate and commerce DM Towers extends full fledged facilities and amenities.
The top floors are world class residential space, aloof from the chaos and clutter of the city - serene and ecstatic.


